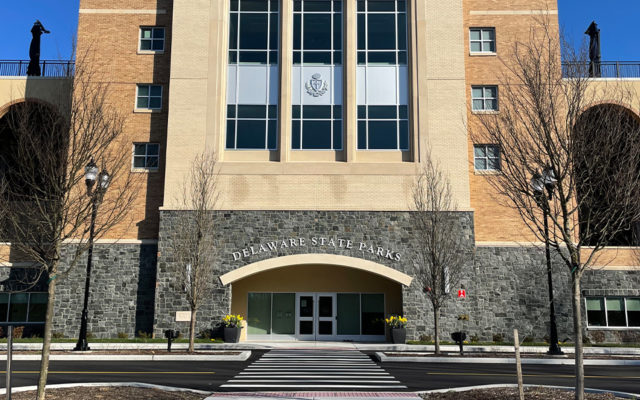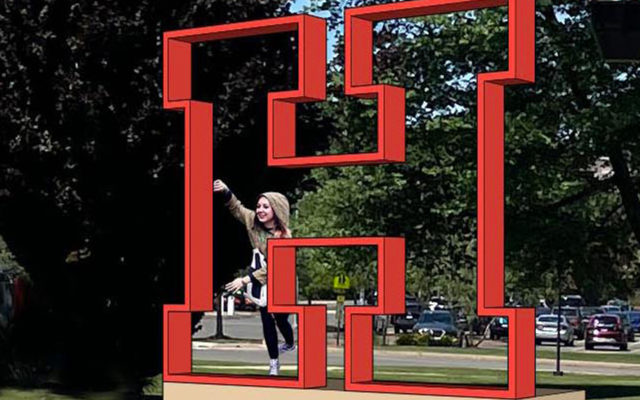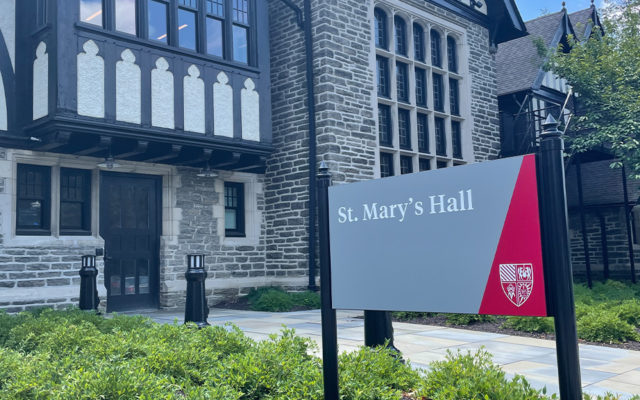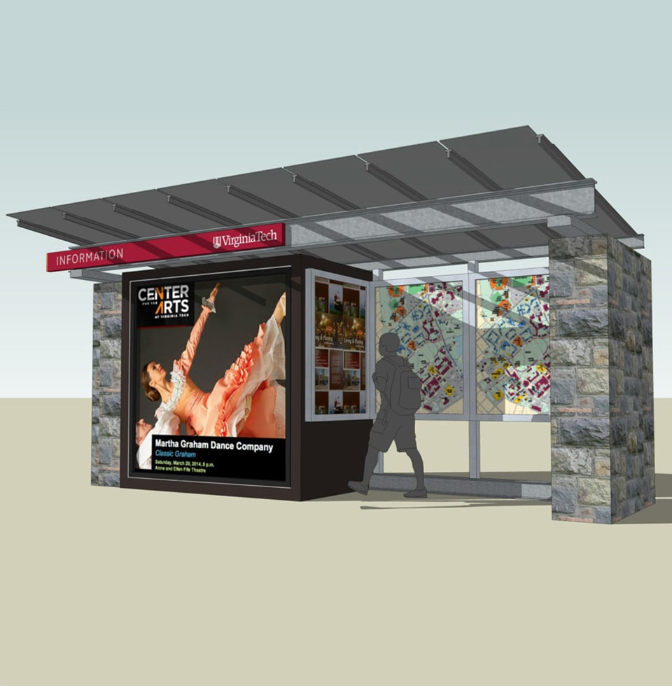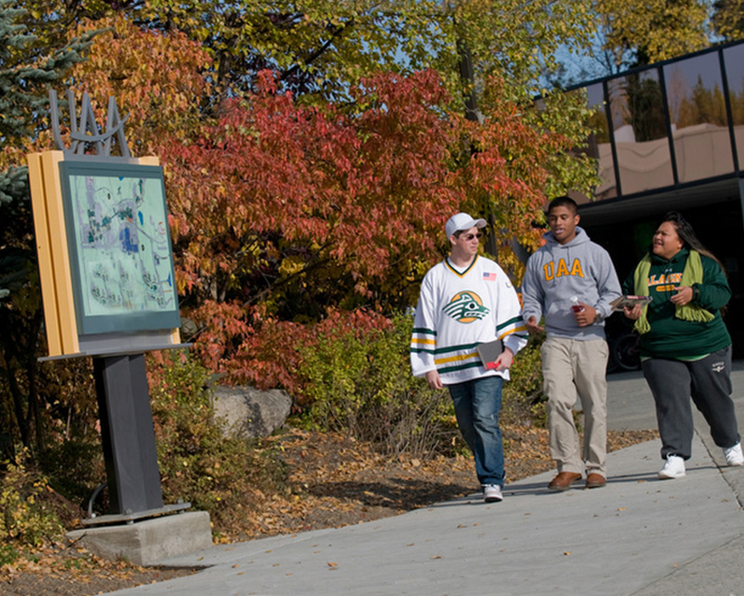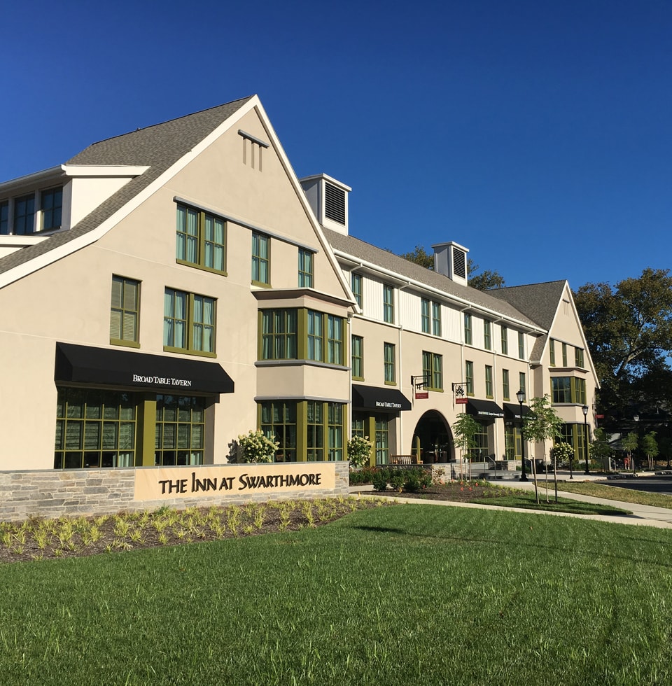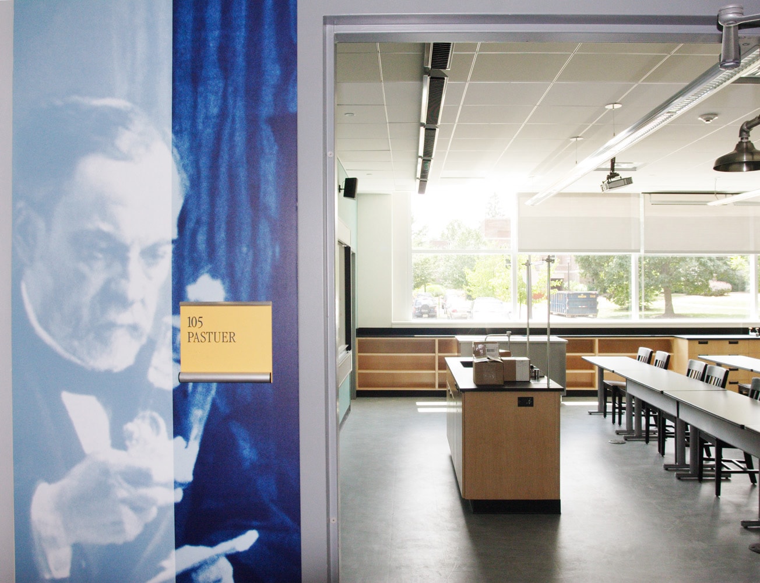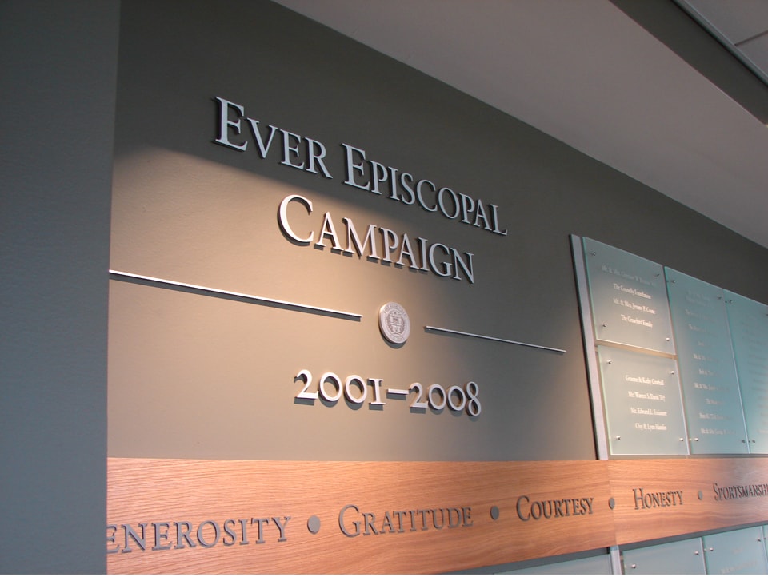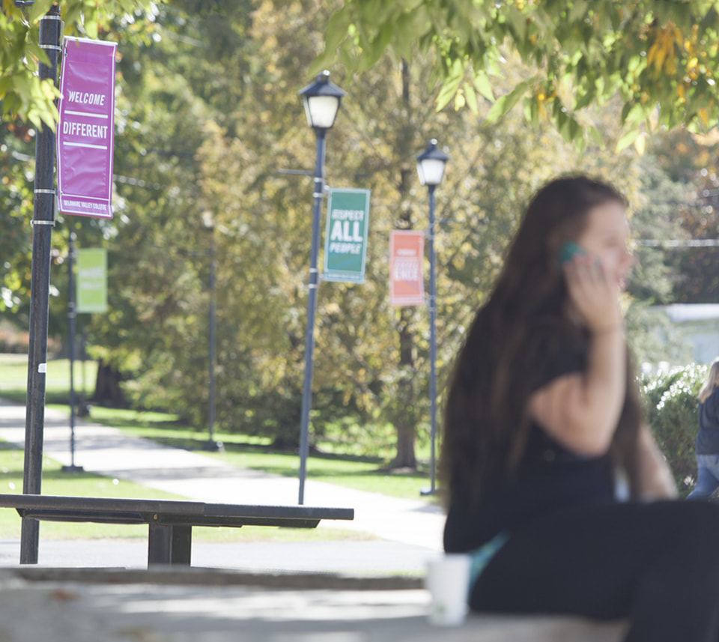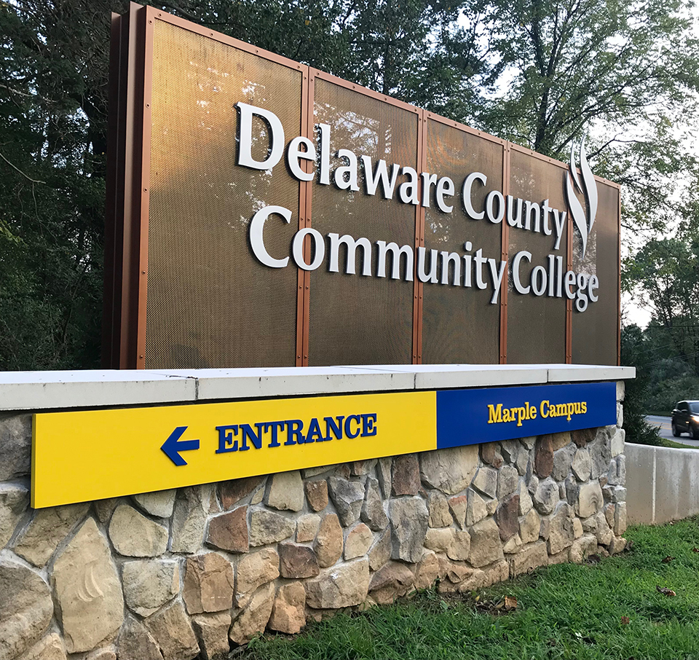Abessinio Stadium is a state-of-the-art athletic facility that serves the Salesianum School, as well as the residents of Wilmington, Delaware. The stadium hosts high school athletic competitions, youth leagues and community events. It is also the home to Delaware State Parks Administrative Offices.
MERJE worked the ABHA Architects (Wilmington) and The Salesianum School to design and plan exterior signage, donor recognition, concession signage, interior signage, field graphics and a variety of environmental branding elements. The design reinforces the Salesianum brand, while also be carefully integrated into the architectural features.


