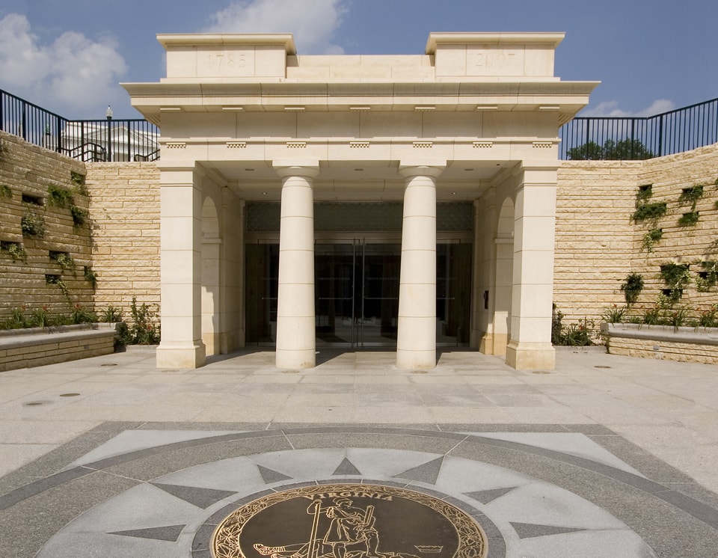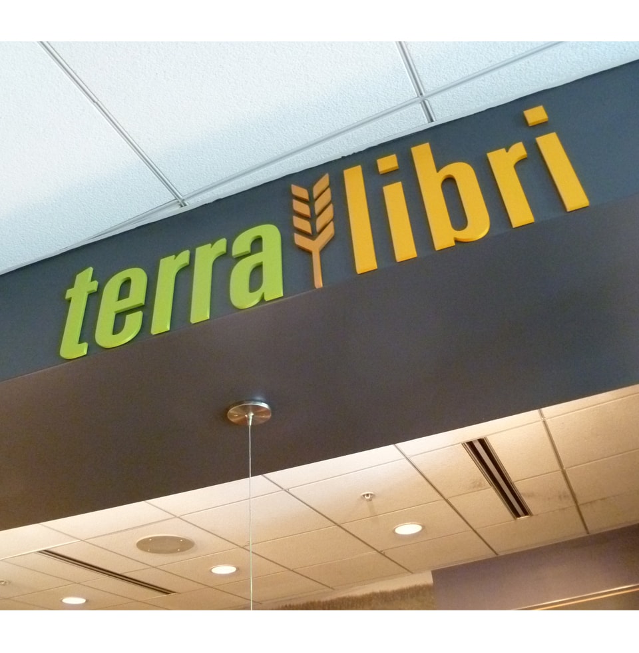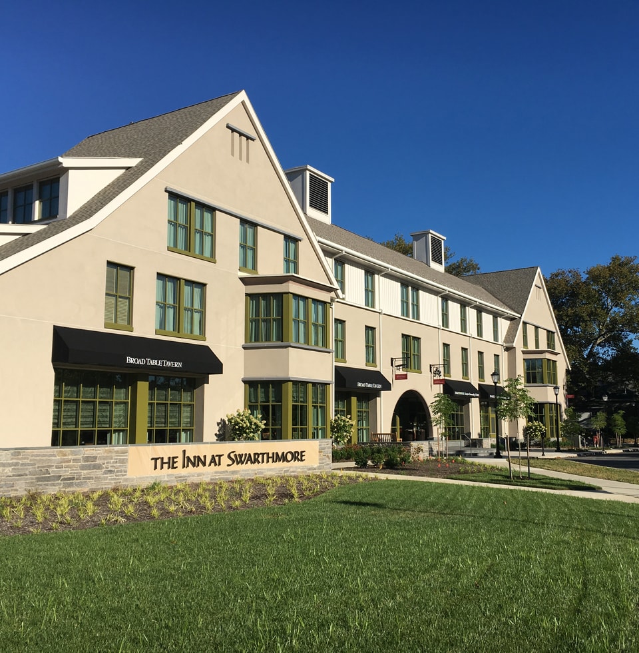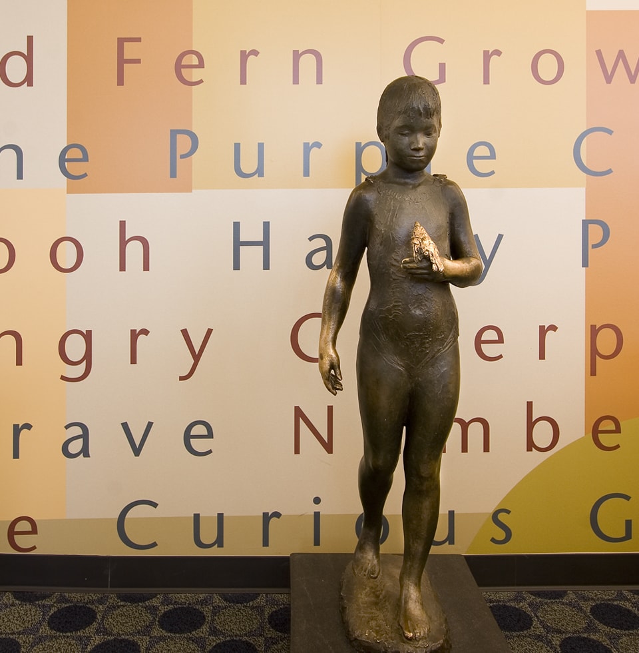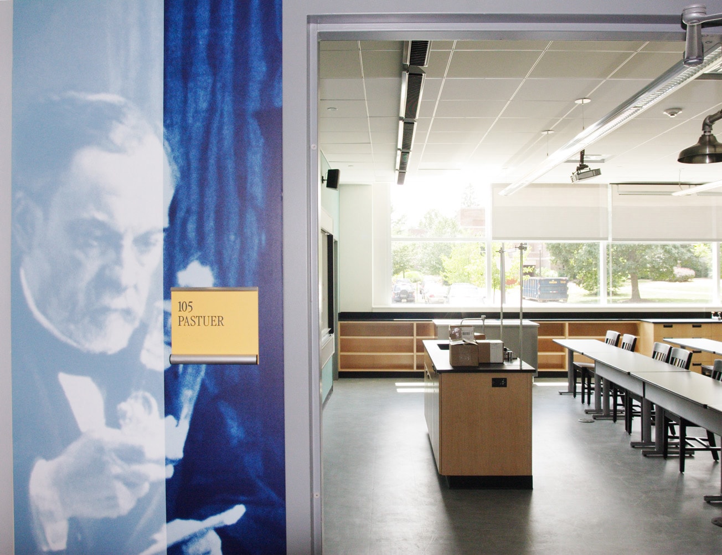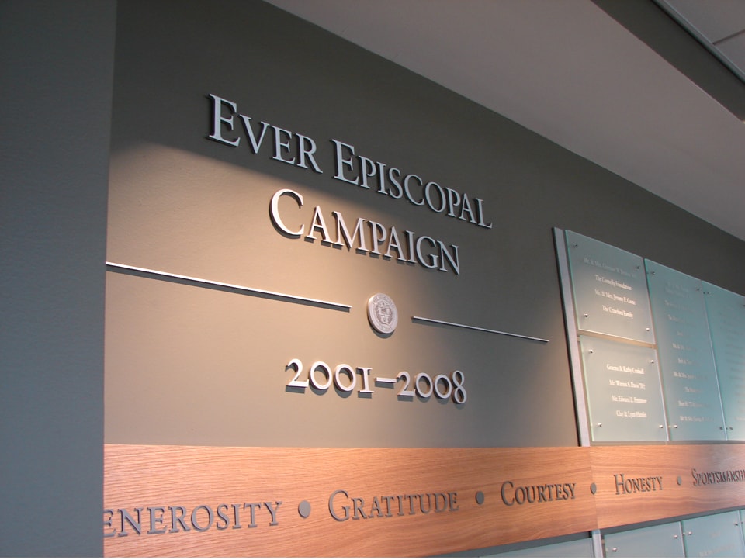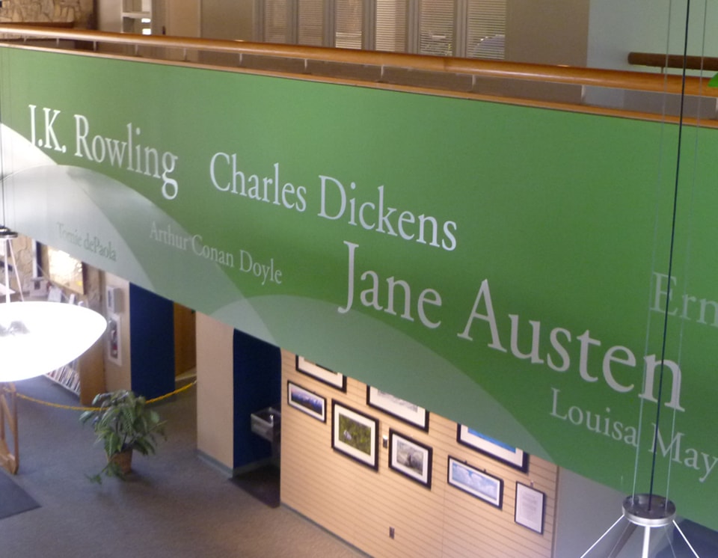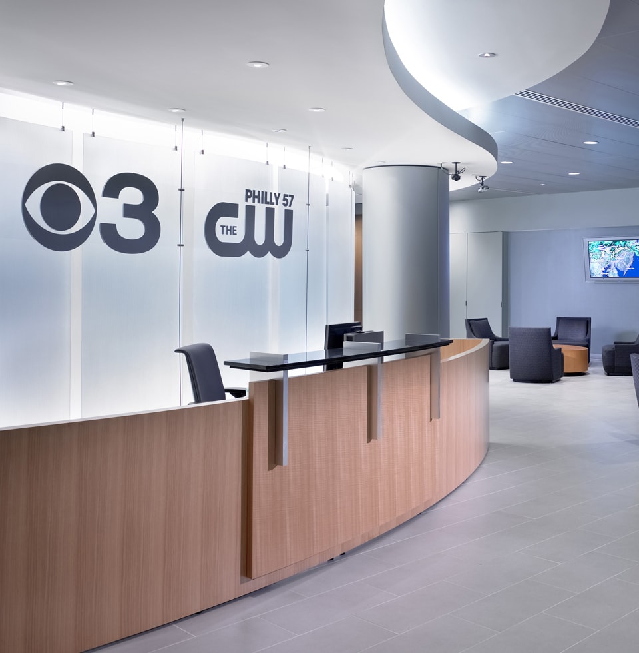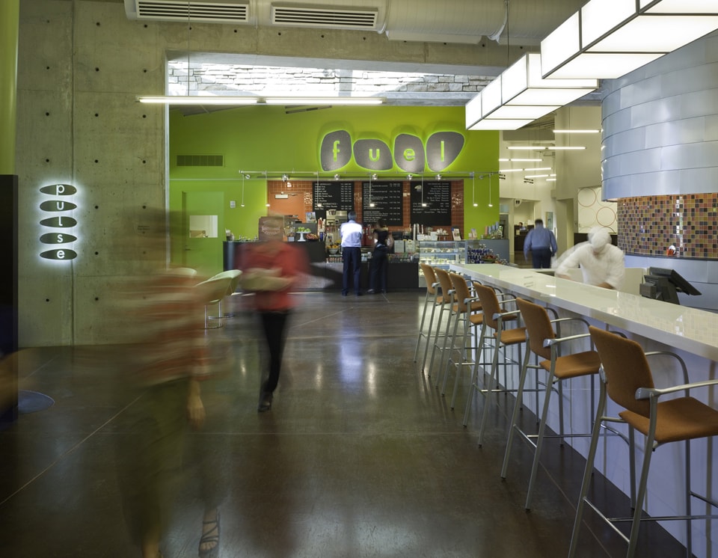Given its age and architect, the Virginia Capitol building is the most historically significant state capitol in the United States. In a landmark structure like Jefferson’s Capitol, the message that the architecture sends out is clear, strong, and evocative of the principals for which it was designed. The signage had to send the same message and more. The new extension is a refined and modern complement to the historic building. It serves as the primary public entrance and the beginning of the visitor’s experience at the Capitol. The sign program had to be one that was not only elegant and bold, but also could be trusted to show the way.
As a key member of the design team, MERJE worked closely with Historic Preservation architect, Dr. George Skarmeas and the Capitol’s Executive Committee to design signage that would fit seamlessly throughout the renovated and expanded Capitol building. All parties agreed that, beyond meeting code and accessibility requirements, the new signs had to fit the historic building as if they could have been there when the building was first occupied in 1788.


