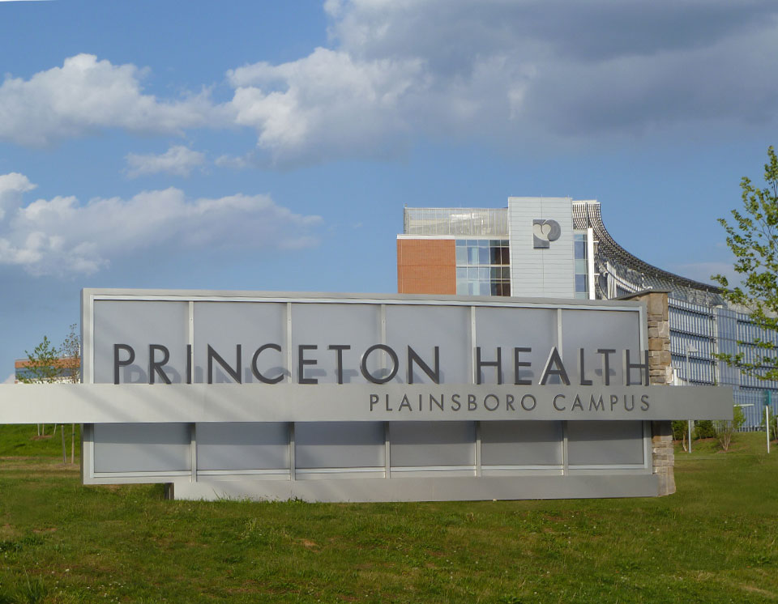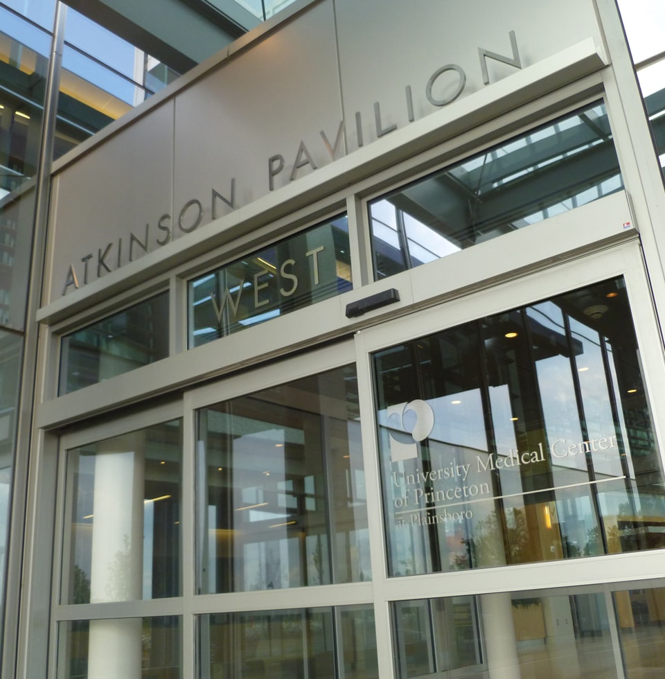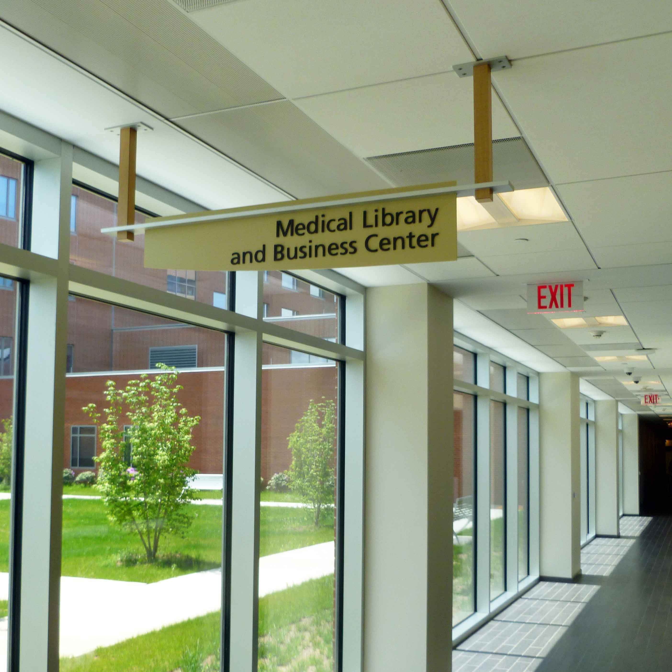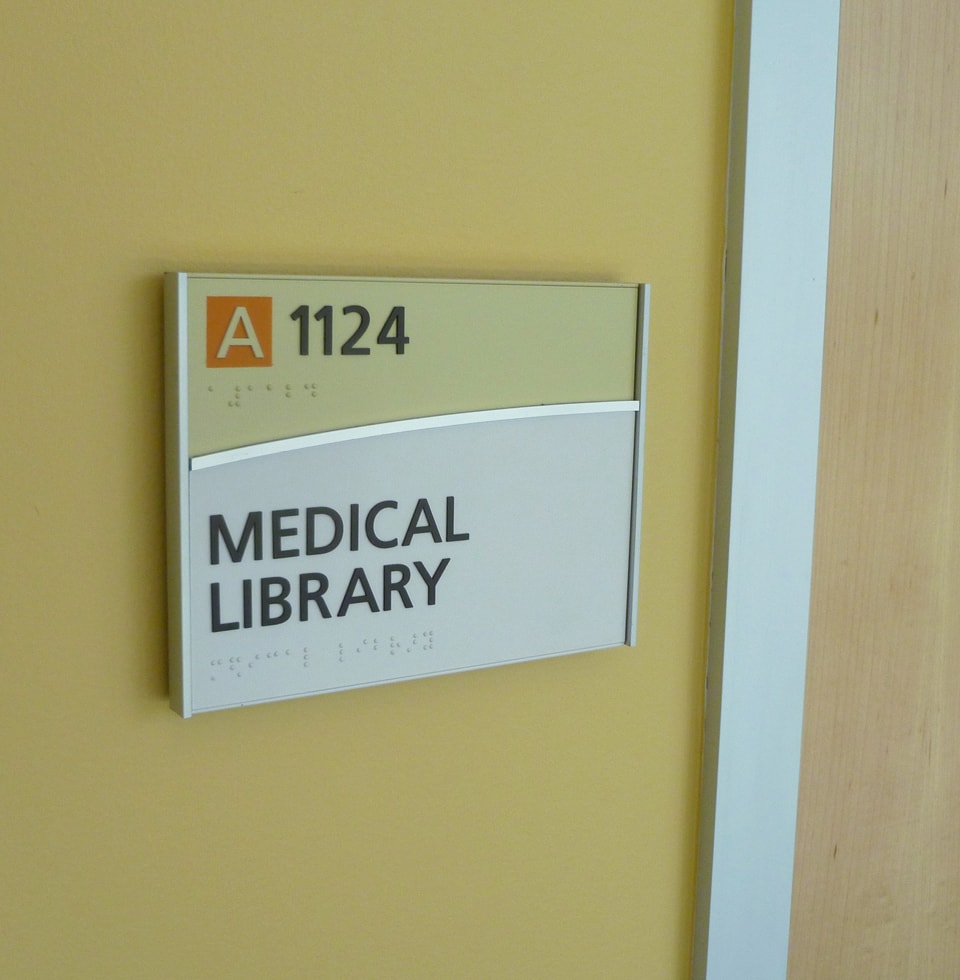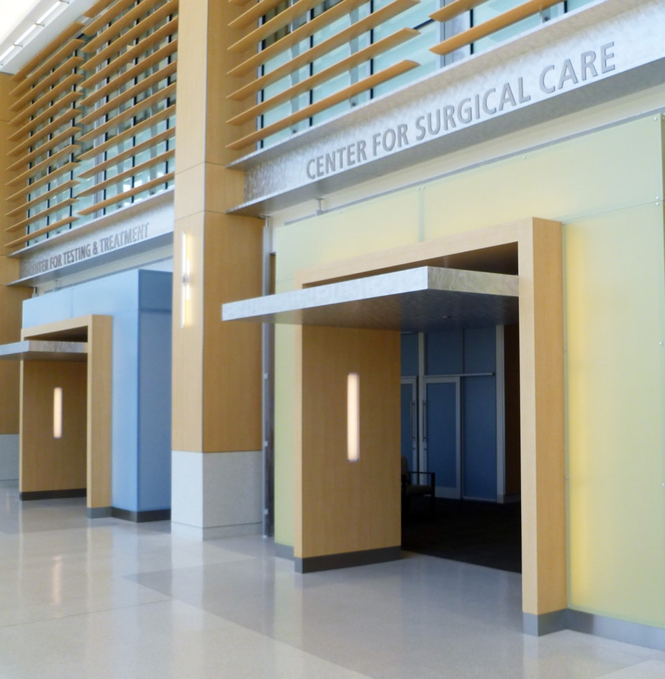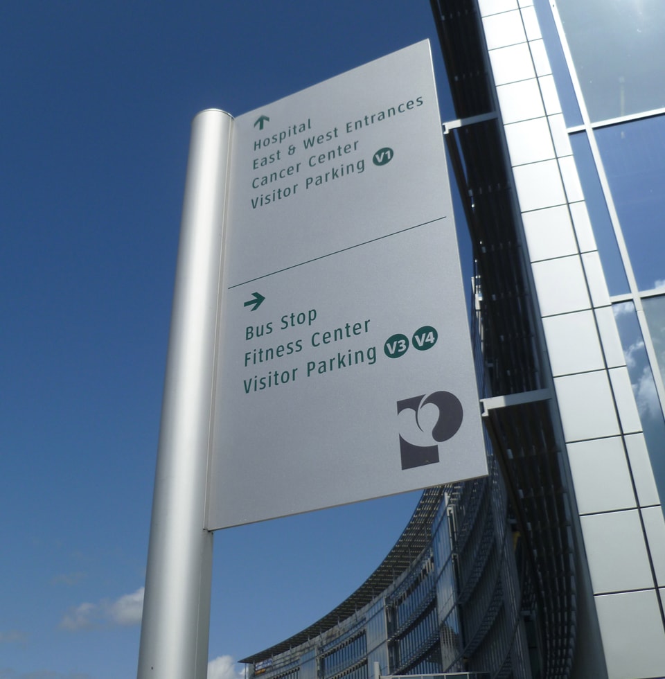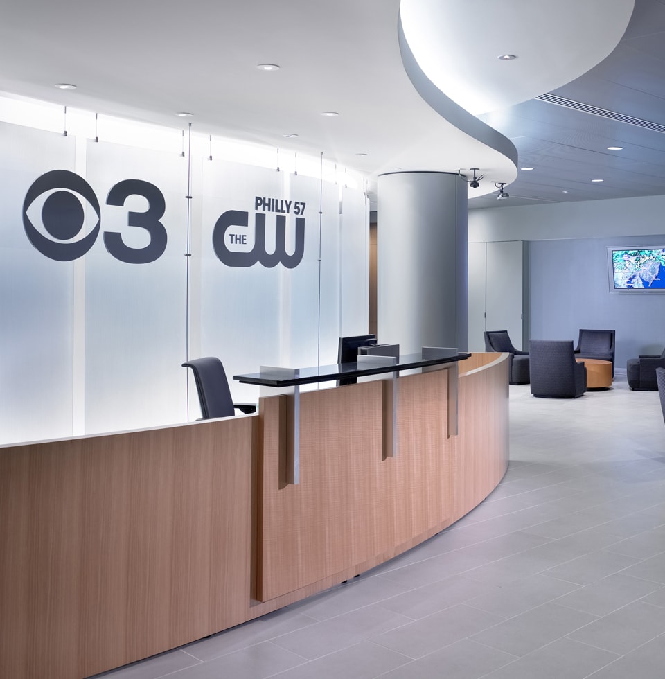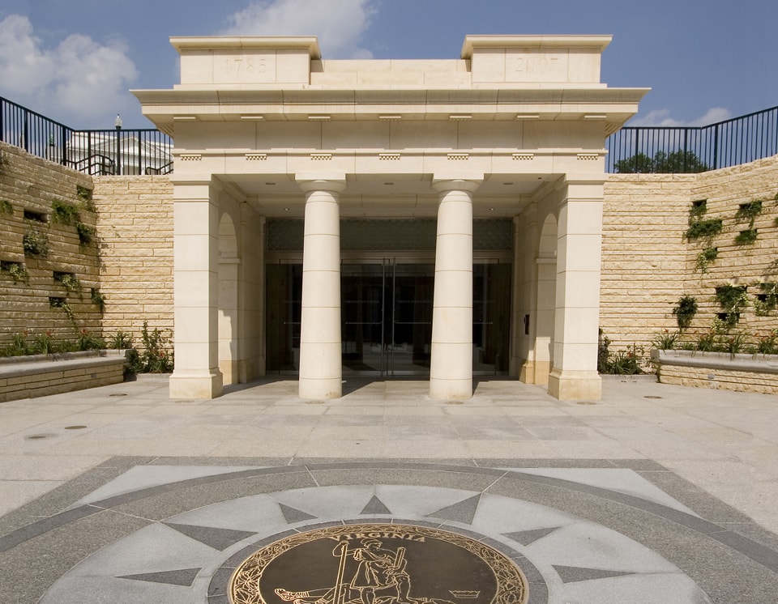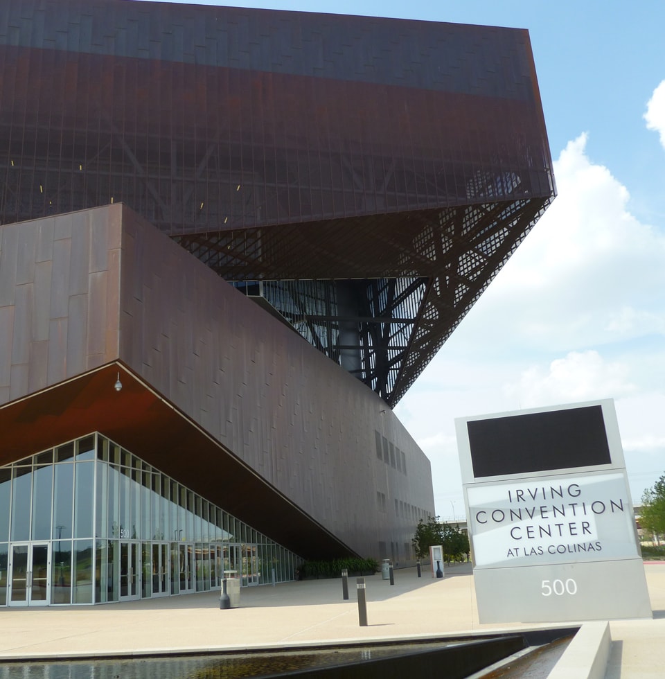Similar Projects
Princeton Medical Center
The University Medical Center of Princeton is part of a multi-tenant campus being developed by the Princeton Healthcare System. The new 310-bed acute care hospital will serve as the main anchor of the campus, with medical offices, research, and wellness/fitness facilities occupying other buildings.
MERJE is designed a comprehensive wayfinding master plan for the arterial roads, campus, and main hospital building. The campus wayfinding takes its cues from architectural and landscape elements, blending naturally with the environment. The design also integrates naming opportunities subtly into the building without detracting from the functional needs of wayfinding.
The design of interior spaces have been planned in a way that makes wayfinding an intuitive experience for patients and visitors. A grand concourse with a concierge desk comprises the main public space of the entry level. “Portals of Care” are carved into the concourse and identified with signage that integrates into the architecture. Additional wayfinding signage such as electronic directories, kiosks, directional signage, and room identification also take the approach of integrating with interior finishes and architectural details.


